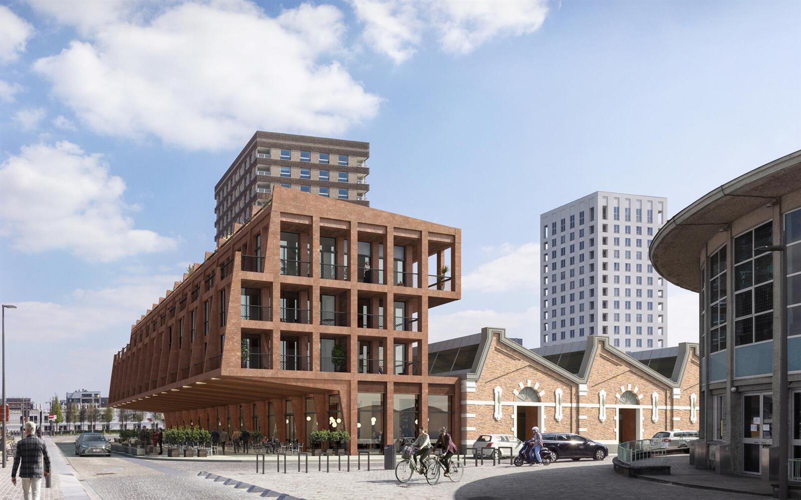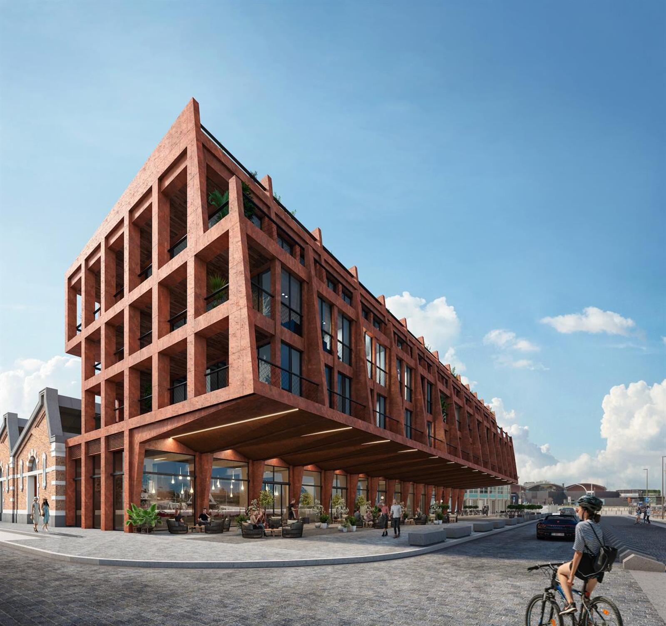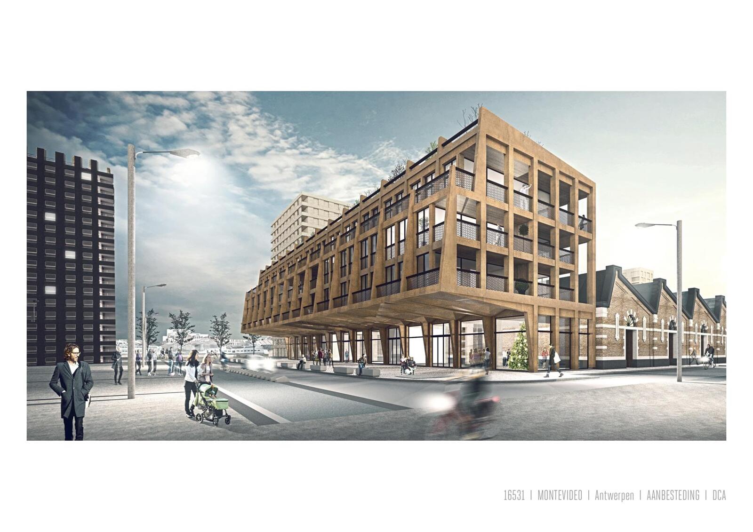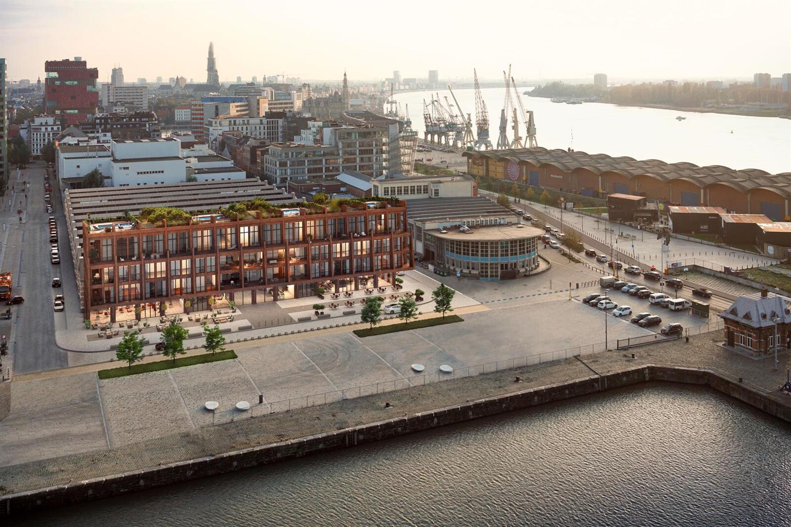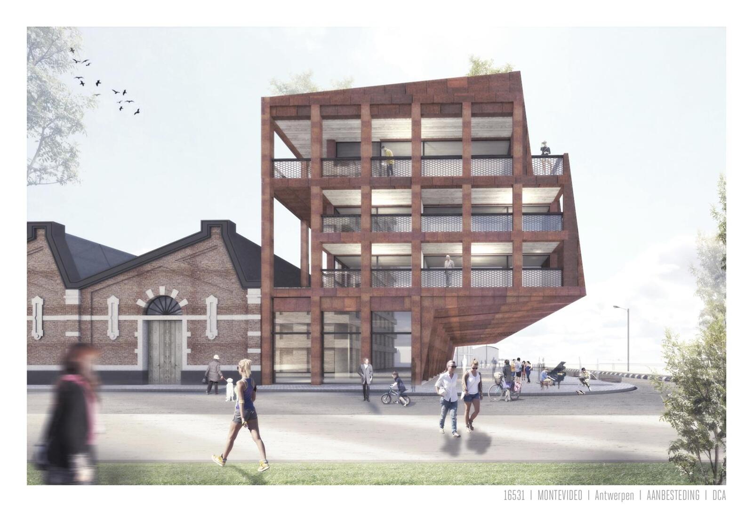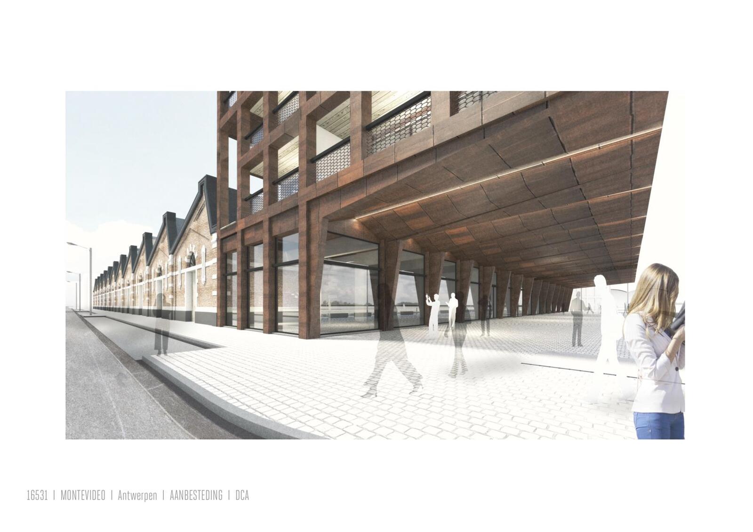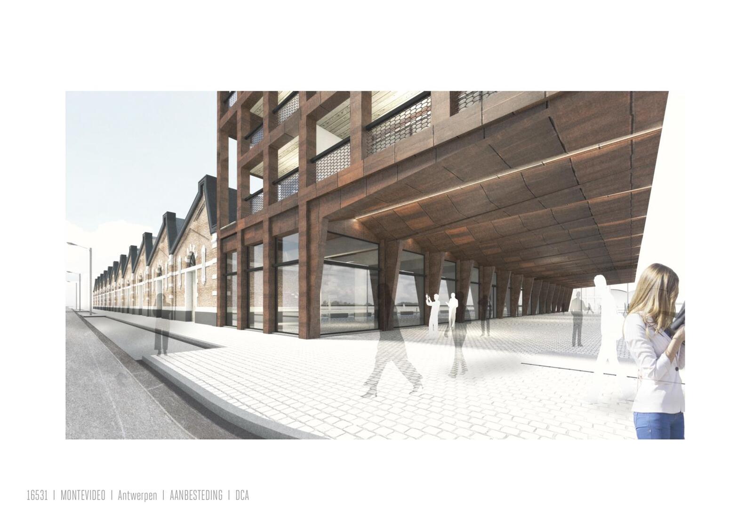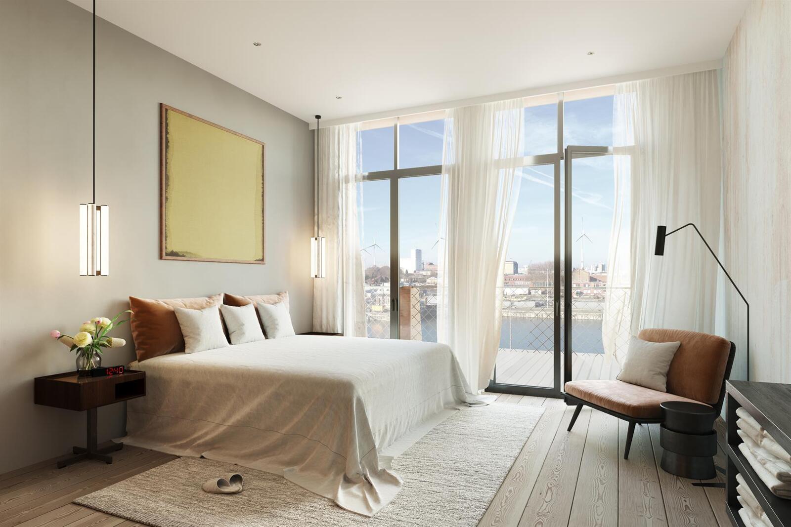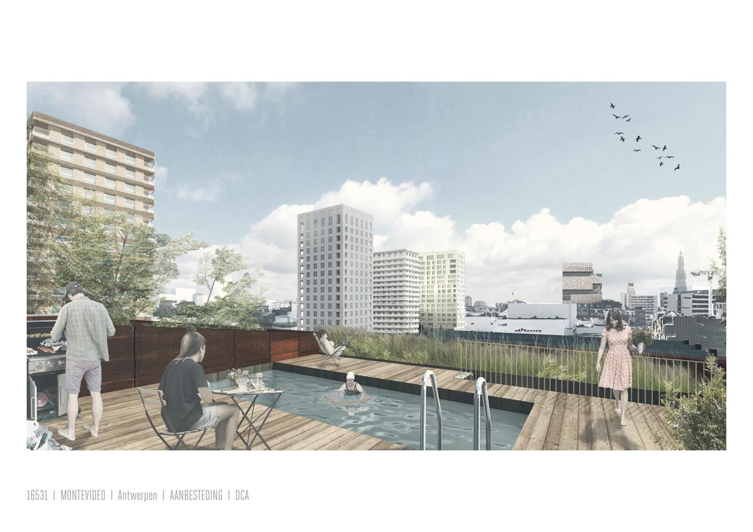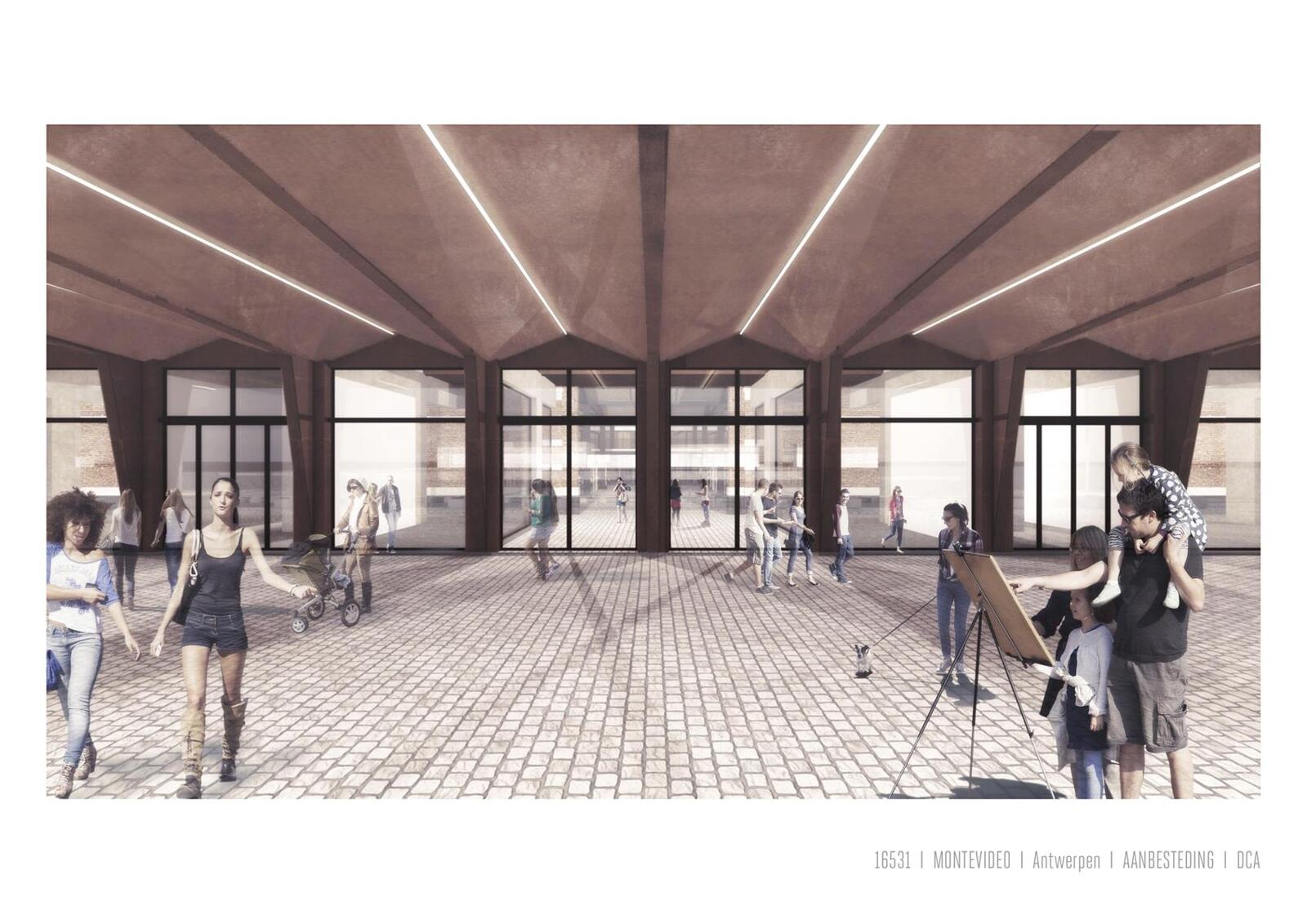With its marina, the Eilandje (meaning ‘small island’ in Dutch) forms a vibrant new waterfront urban district, located in the north of Antwerp. The last decade saw intensive work on the redevelopment of this former port area. The Docklands in London and the Kop van Zuid in Rotterdam, among others, were considered for the redevelopment of the area.
With the MAS (Museum aan de Stroom), the Montevideo warehouses, the Red Star Line Museum, the Willemdok, the trendy catering establishments and the wide city boulevards, the Eilandje is now definitely on the map. The prominent presence of water, open space and different types of buildings mixed together are part of the neighbourhood's charm and typical character.
The Eilandje, where the atmosphere of the harbour meets the historic centre, also continues to inspire property developers. Projects such as the six Westkaai Towers on the Kattendijk dock, the Royal Entrepot on the Willemdok and Liberty Poort next to the Red Star Line Museum have set the scene.
[[[51.237181647437346,4.4091868729370844],[51.23716821273322,4.403243091875879],[51.234776788398385,4.403500584004405],[51.23350041595988,4.40313580522502],[51.23121629202099,4.403028516745735],[51.22996669400764,4.4021487514688715],[51.22936203764894,4.402052191754933],[51.229187357903086,4.402062920899539],[51.22903955098284,4.402084378286531],[51.22890518087166,4.402084378286645],[51.22869690639946,4.40200927625574],[51.22844831955896,4.402041462964235],[51.22825683931901,4.402030733414222],[51.22807879604509,4.402062920611343],[51.22787052049048,4.401944899355044],[51.22776302463944,4.4018805219529895],[51.227648804364364,4.40185370363929],[51.22757489558444,4.40175178419679],[51.22744052105708,4.401617673397595],[51.22731958392995,4.4015908514682],[51.22721477602834,4.403594667300922],[51.227109962011035,4.406113445877509],[51.227222735115646,4.411065132180511],[51.22684353502201,4.412793075236664],[51.22652477604925,4.413523201149019],[51.22634038914373,4.4143391493610125],[51.23057471965282,4.4126681243869825],[51.23098105889096,4.413102680148654],[51.231148911863016,4.409165152448168],[51.23175016053792,4.409277869047287],[51.23440711792158,4.409326215794977],[51.23594216767274,4.409170715715618]]]
Eilandje
Eilandje
